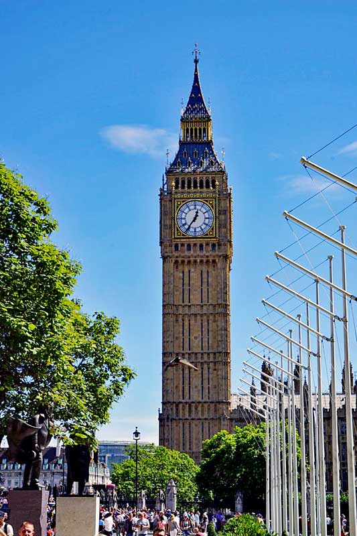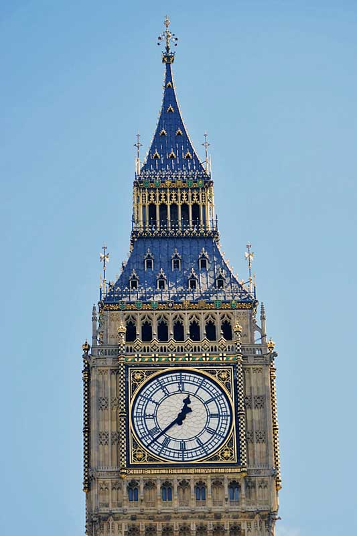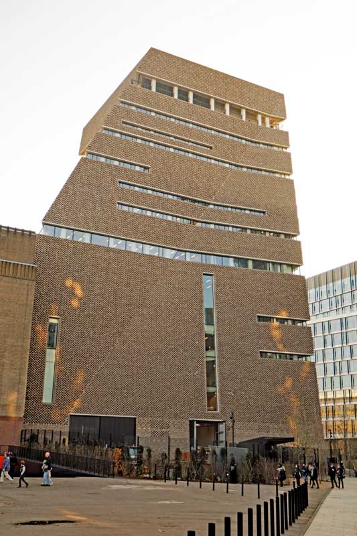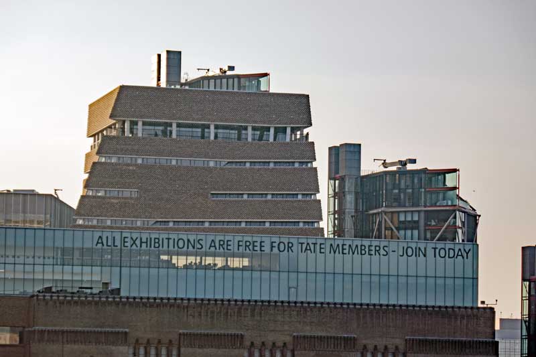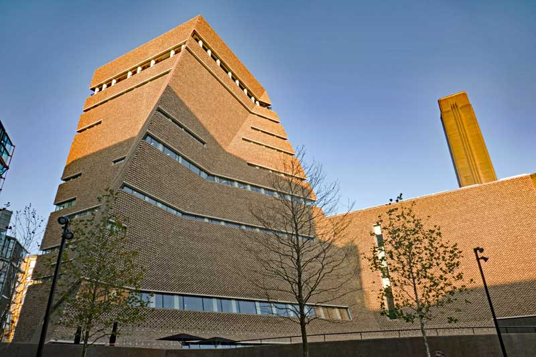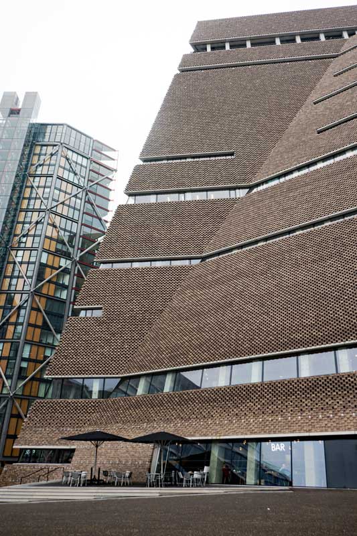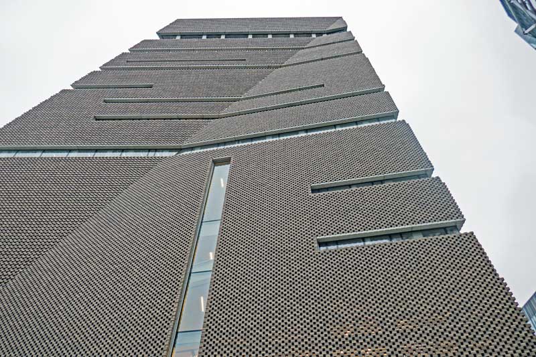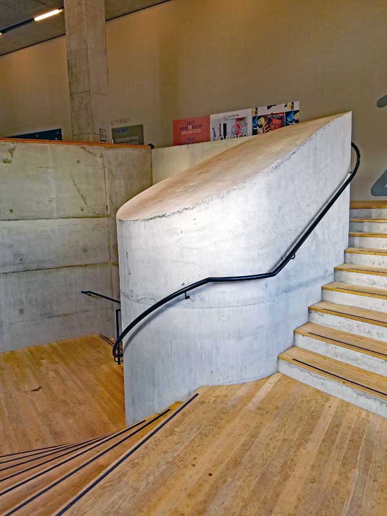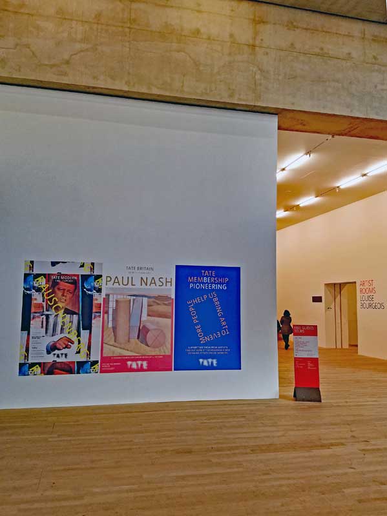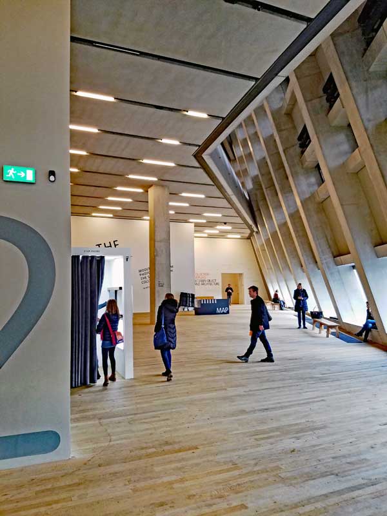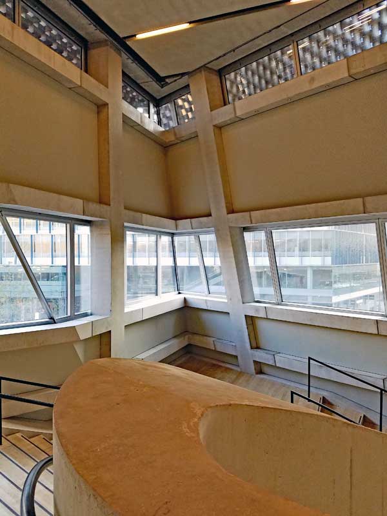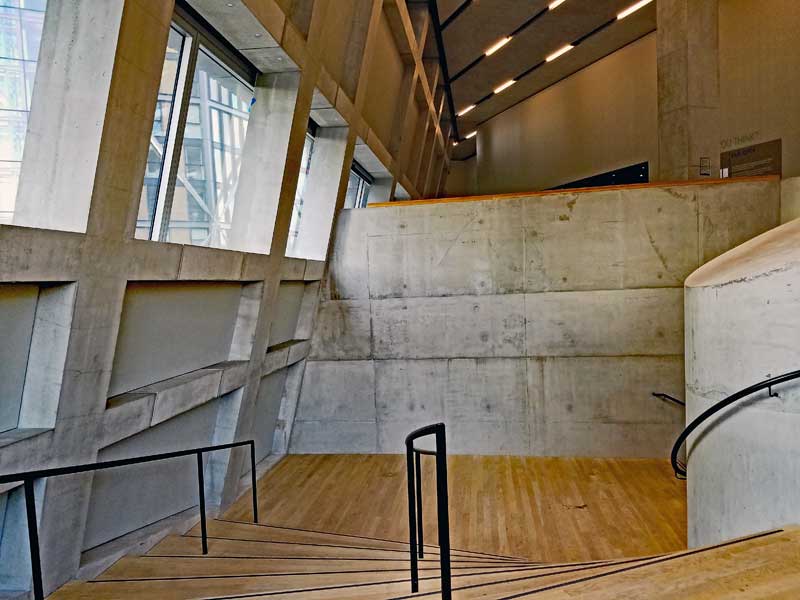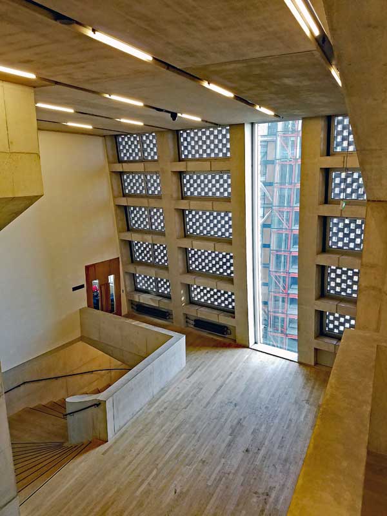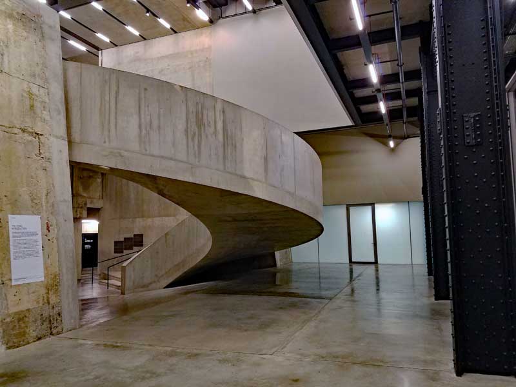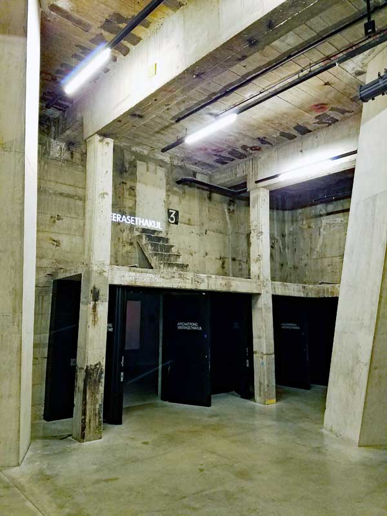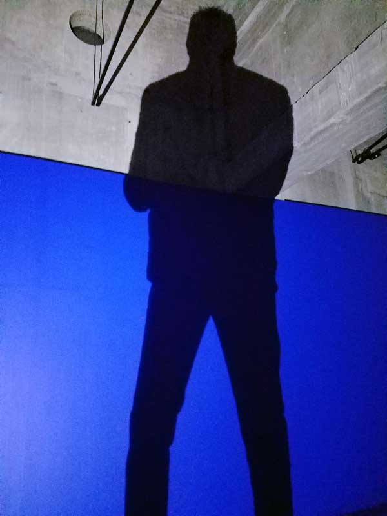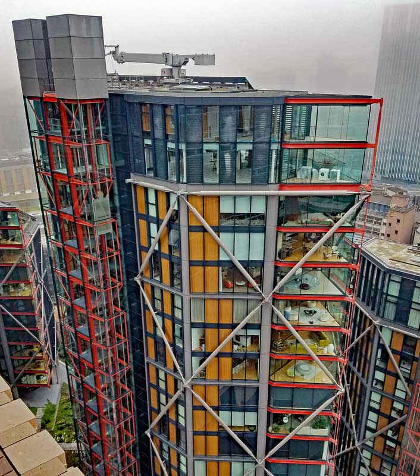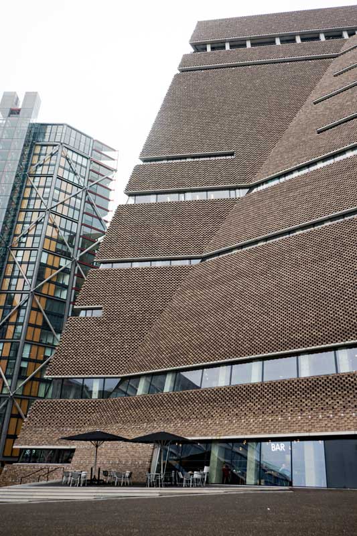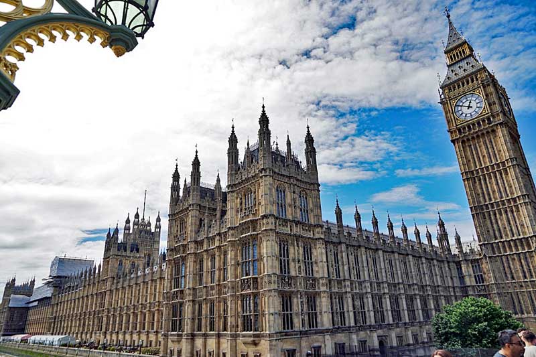
If you want to look at the Elizabeth Tower (as the proper name is since 2012 when it was renamed in honor of the Diamond Jubilee of Elizabeth II from being called “the Clock Tower”) with the Big Ben bell, you need to hurry up. Otherwise you risk having to wait three years or so to experience it in it’s full glory since it is to be renovated and scaffolding is going up in the beginning of 2017. The Tower was built in 1859 and it’s clock work as well as the tower itself need to be refurbished every so often and when this happens the bell will also be silent for times during the process. The tower and the clock is of course better known as the name of the big bell inside the tower, “Big Ben”.
Here is an excerpt from the Parliament website: “A three-year programme of essential works to conserve the Elizabeth Tower, the Great Clock and the Great Bell, also known as Big Ben are due to begin early 2017.”
For more information on the Parliament website click here.
