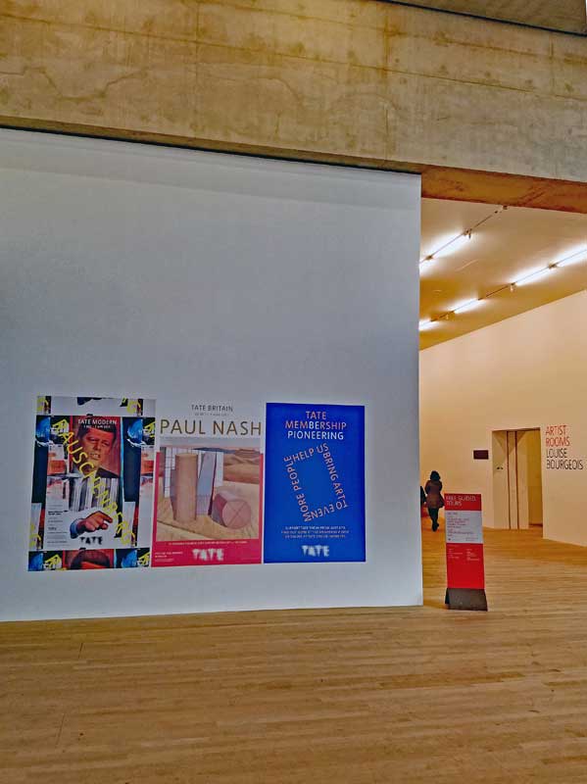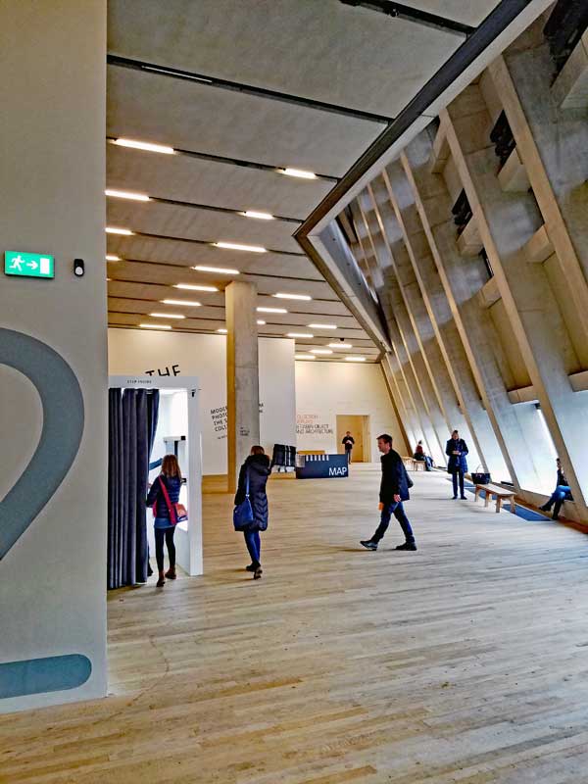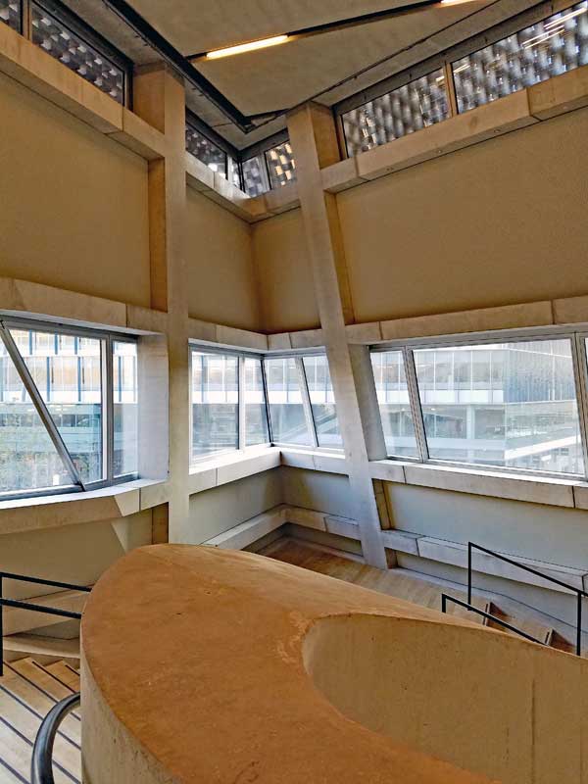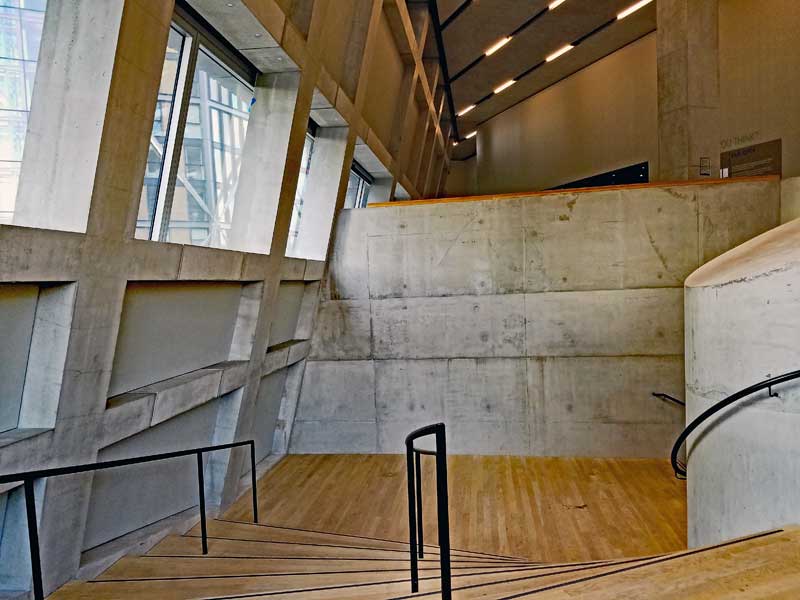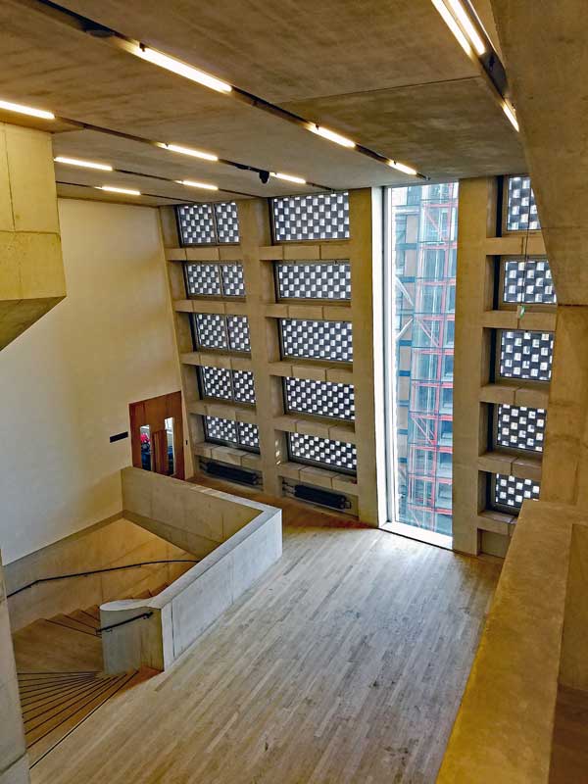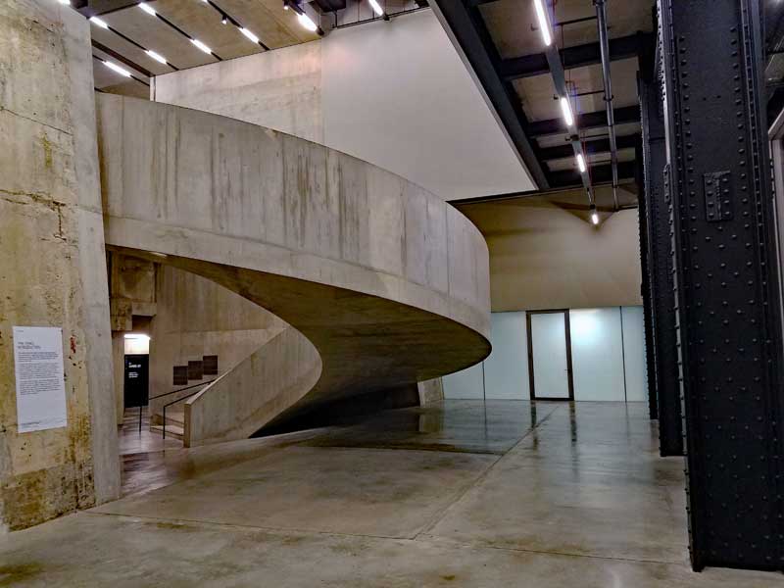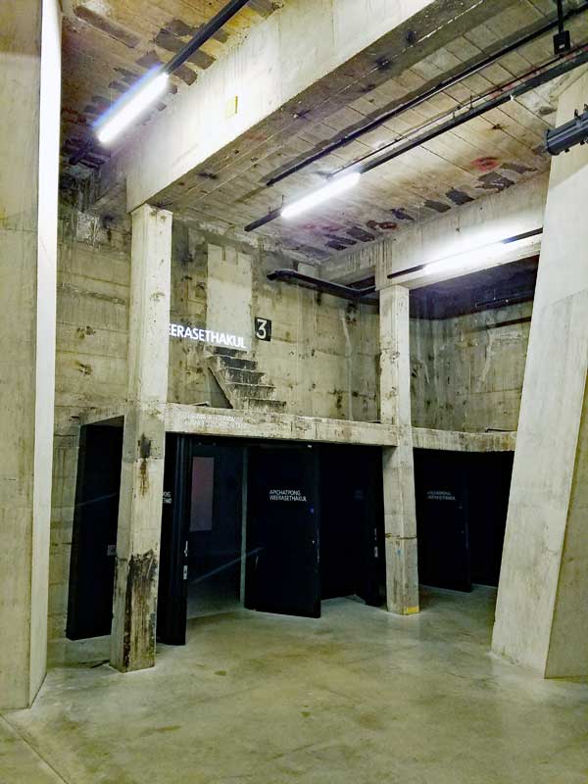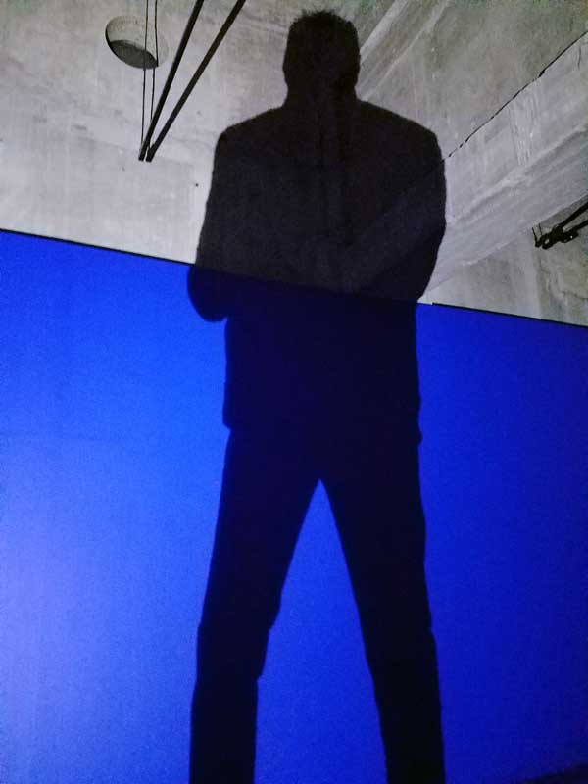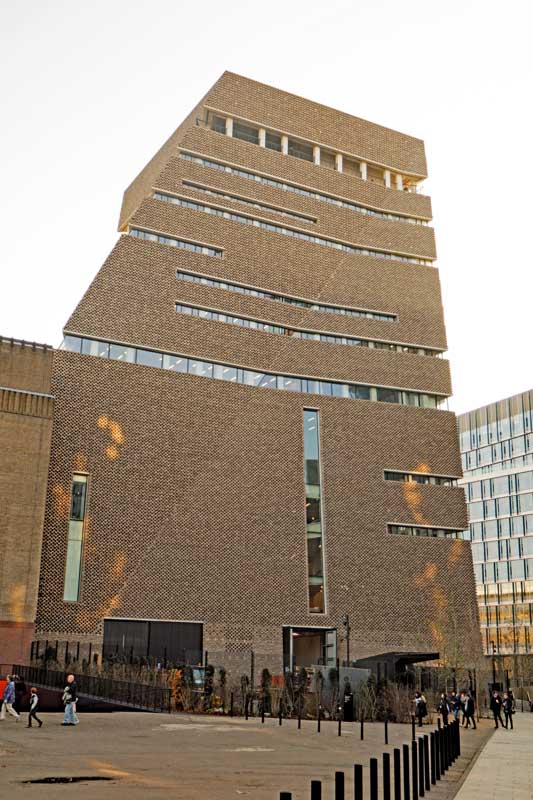
In June 2016 Tate Modern opened the new Switch House building to the public. The new building houses exhibition spaces, a 360 degree public viewing deck on the tenth floor, a new restaurant on the ninth floor and a new members room on the eight floor. The architects that designed the new building were the same ones that redesigned the Bankside power station that opened in 2000, Herzog & de Meuron. Tate modern has many different well put together exhibits throughout the year. The permanent collection is also very interesting and it is free for everyone. If you plan on going more than a few times during your visit to London you may want to consider becoming a member, it is not too expensive and it gives you free access to all exhibitions. In addition you can visit the member rooms and it also includes Tate Britain across the Thames.

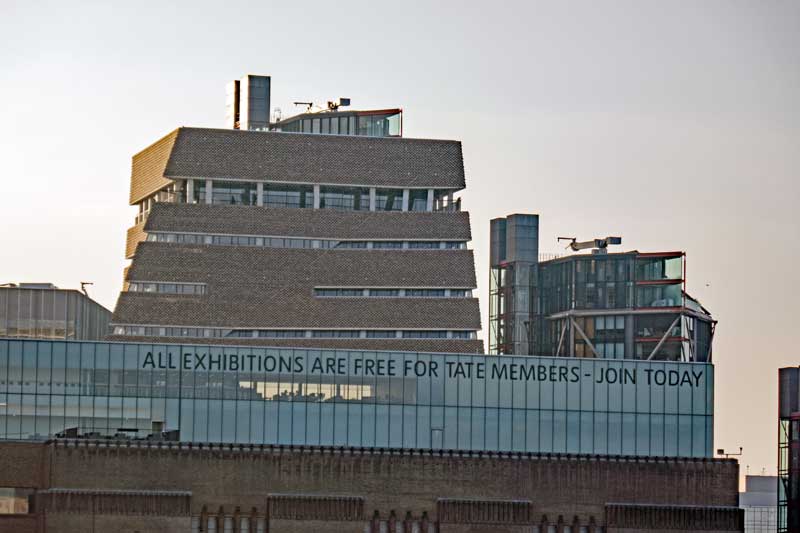
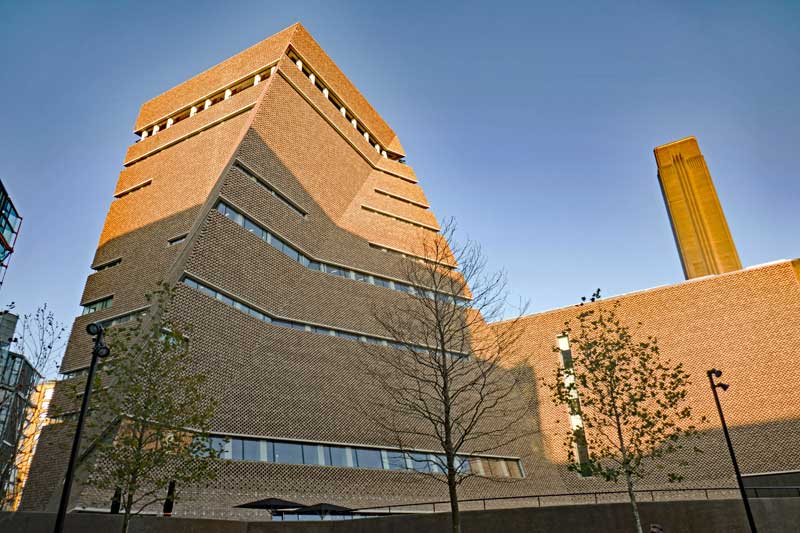
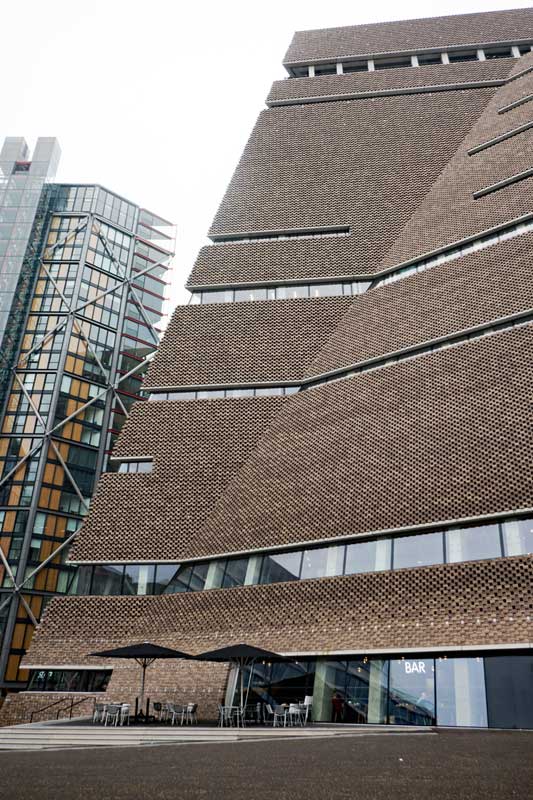
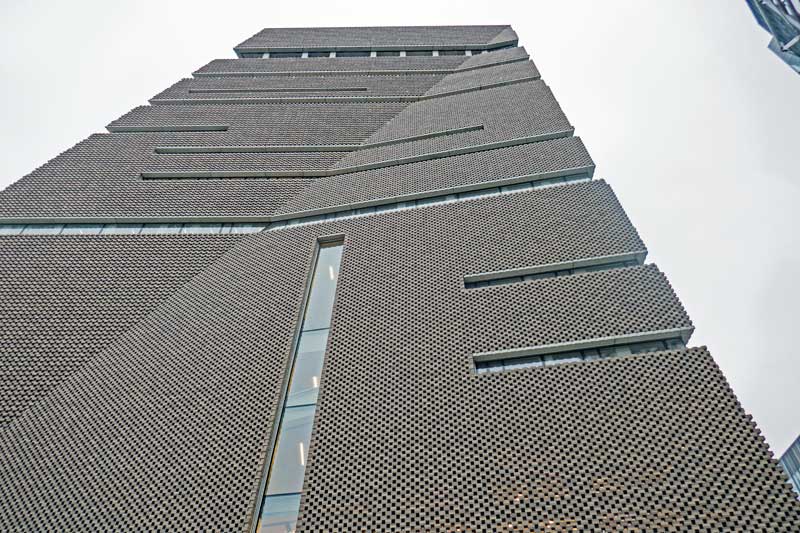
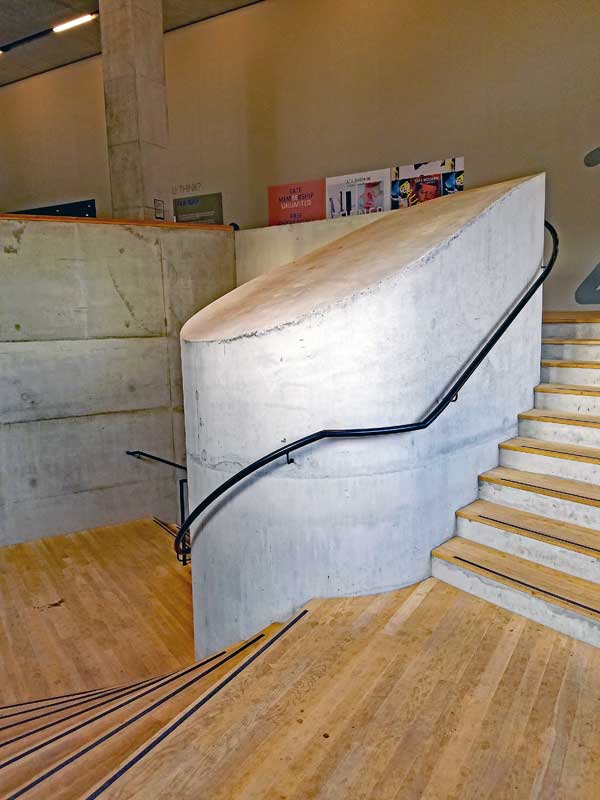
I like this structure, from the top viewing deck to the bottom Tank spaces made from the old oil tanks that were used to store the fuel for the power plant when that was the purpose of the building. It wouldn’t be wrong to say that the building has gone from producing power for the homes and offices in London to producing fuel for the human sole instead. The sweeping lines o the concrete contrasted with the black handrails and the light wood floors – beautiful in itself and then add all the fabulous art and it becomes just so super good! As far as newer buildings in London, I think this is really the cream of the crop – go explore!
